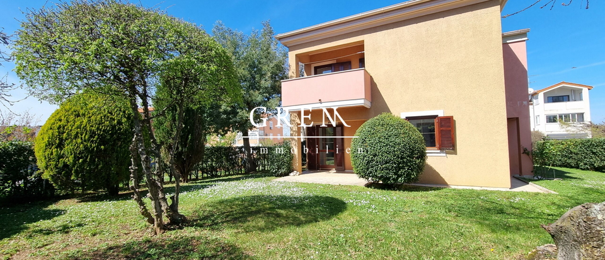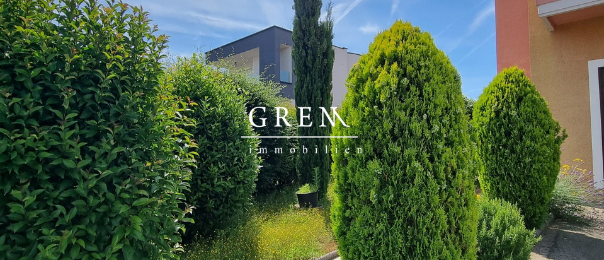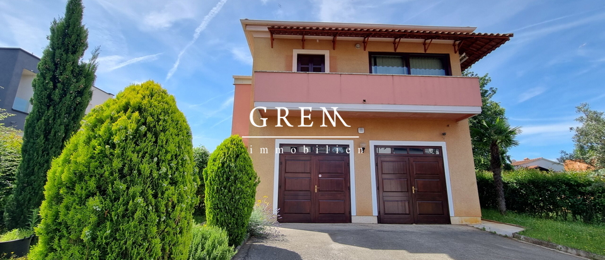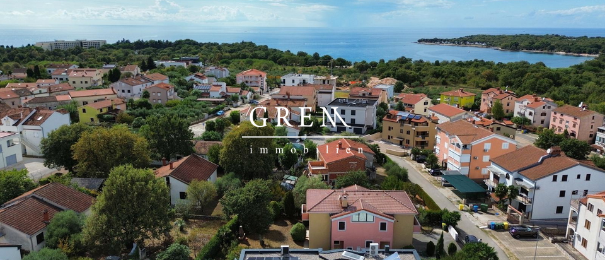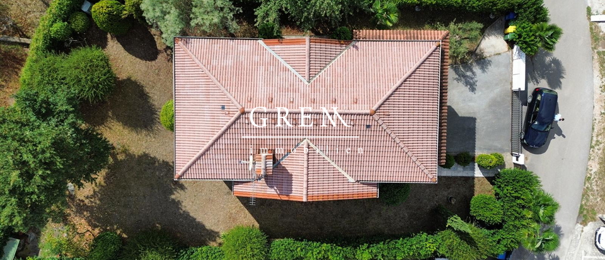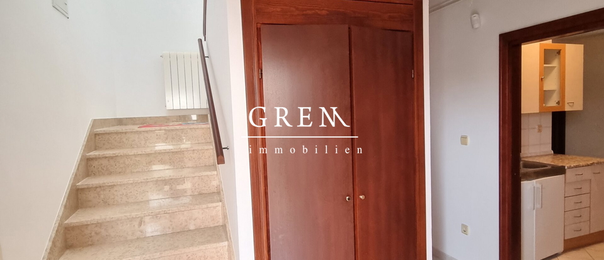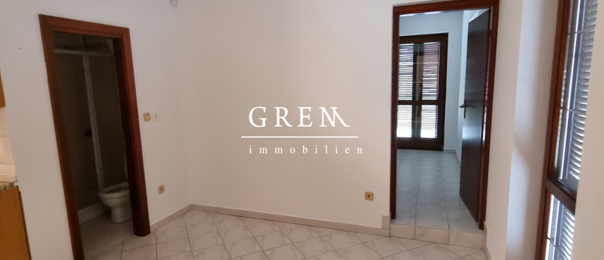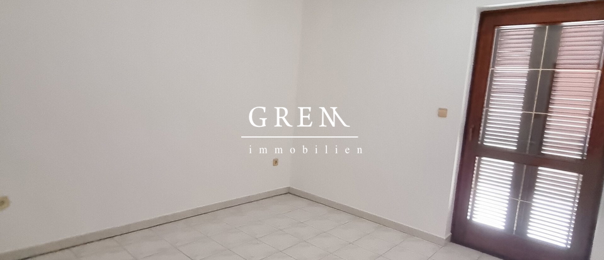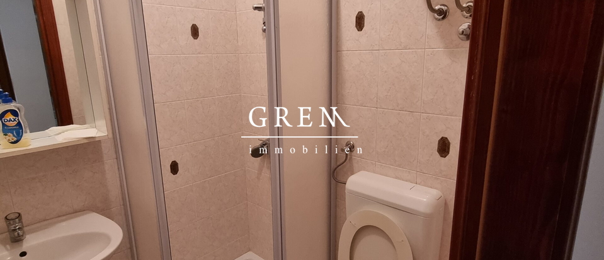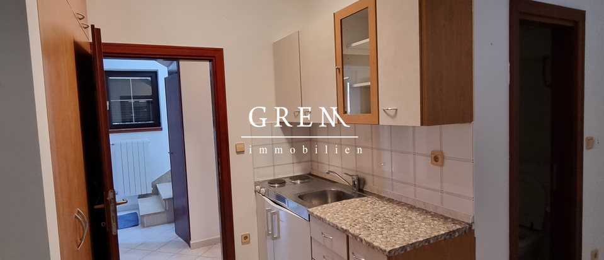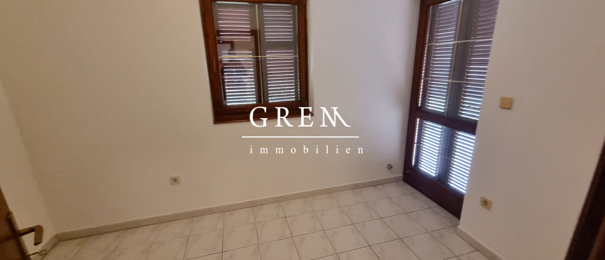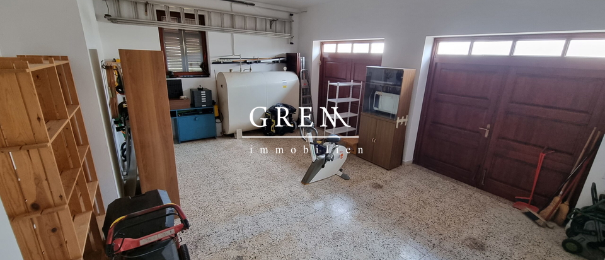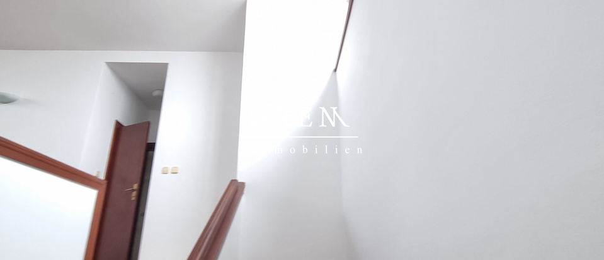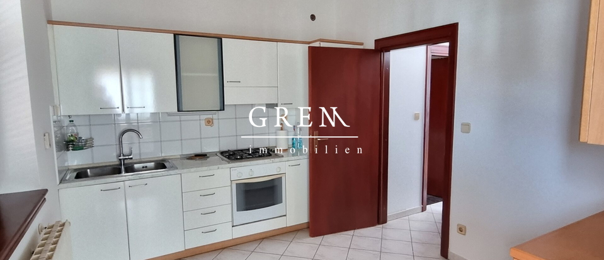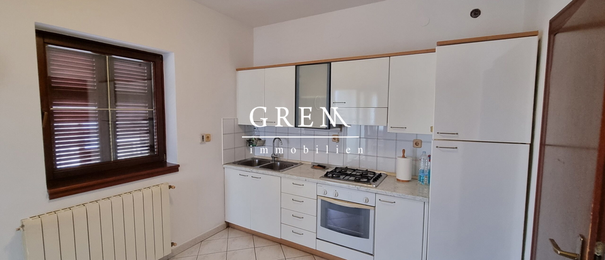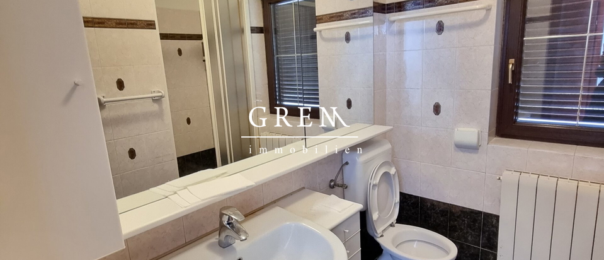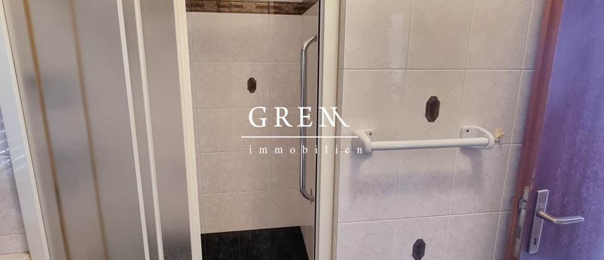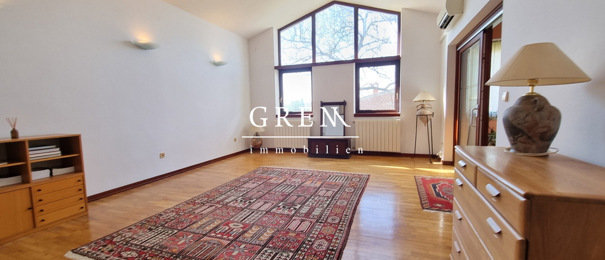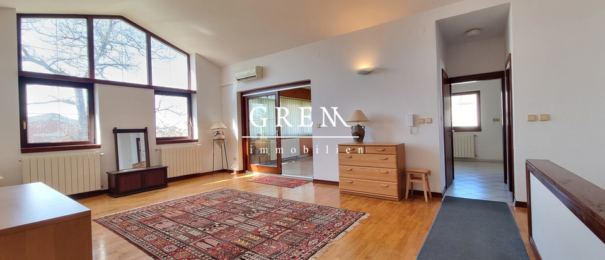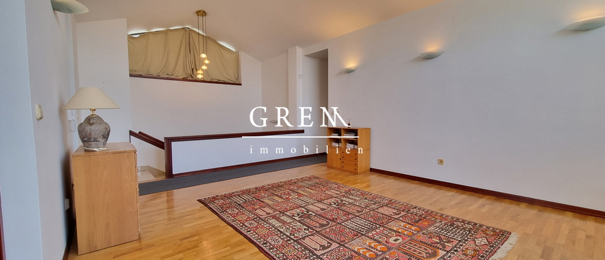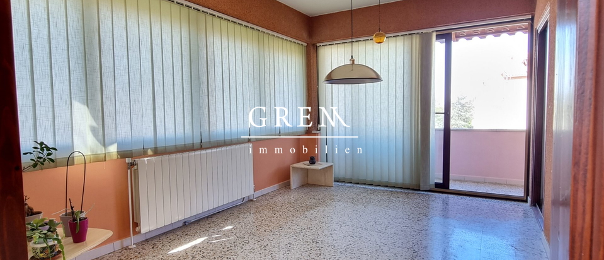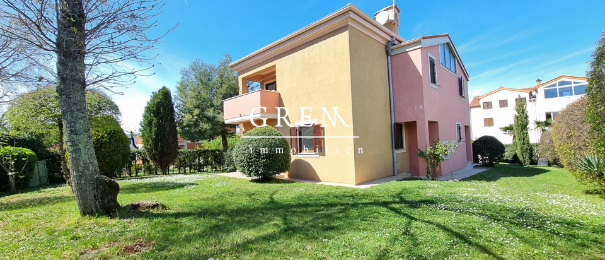House, 280 m2, For Sale, Poreč
In the most sought-after area of Poreč, a spacious detached house is for sale, located just 500 meters from the sea. The total land area is 679 m2. The house consists of two separate apartments connected by internal stairs, as well as two garages and a boiler room. The living area of the house is 280 m2.
On the ground floor, there is an apartment with a kitchen and dining room, two rooms, one of which is a bedroom, while the other has an entrance directly from the yard and can serve as an office. The apartment also includes a bathroom with a shower cabin.
Internal stone stairs lead to the first floor, where we find a spacious living room, a kitchen with a dining area, a bathroom, a storage room, two terraces (one enclosed and the other open), and two bedrooms. One bedroom has its own bathroom.
On the ground floor, there are two garages with a tank for central heating, which is installed throughout the house. The boiler room with storage is located behind the house, along with a spacious yard suitable for pet ownership, family gatherings, and friends. The yard features beautiful trees that provide a pleasant atmosphere to the property.
Additional amenities: – proximity to the city and all necessary amenities for living - two outdoor parking spaces The house was built in 1995 and requires renovation.
Dear clients, the property can only be viewed with a signed property viewing report, which serves as the basis for further actions related to the purchase and sale and for the collection of commission, all in accordance with the Real Estate Mediation Act. For the mediation service at the time of concluding the Preliminary Agreement or Contract, the buyer is charged a mediation fee of 3% + VAT of the agreed purchase price.
