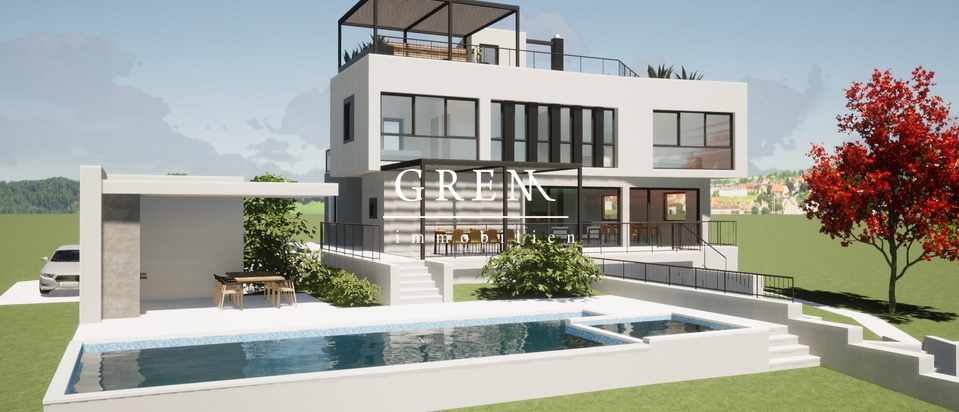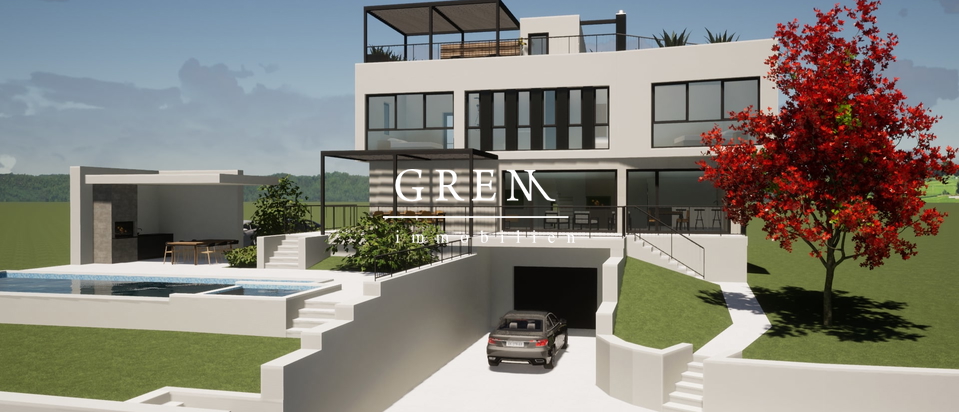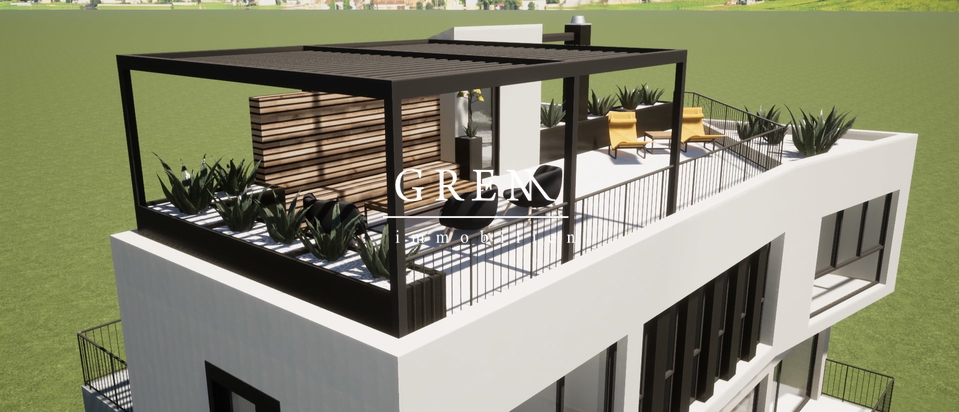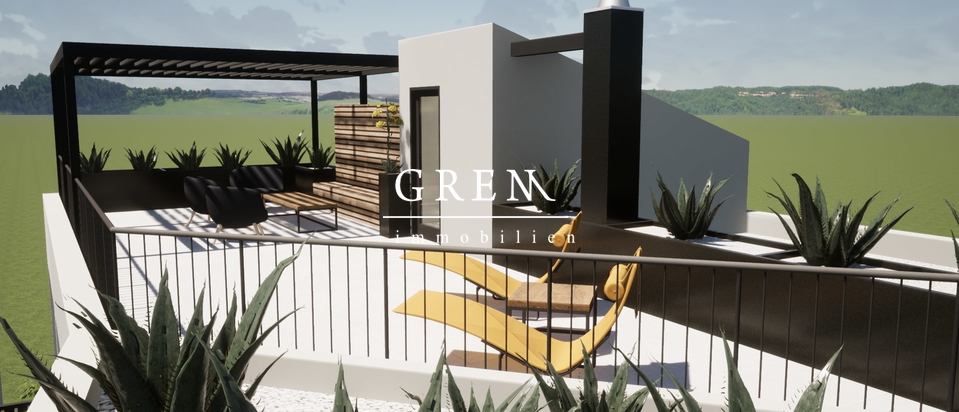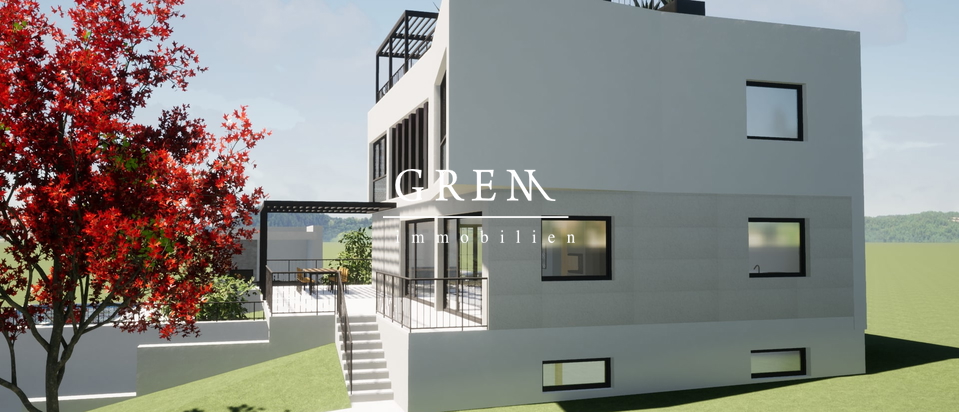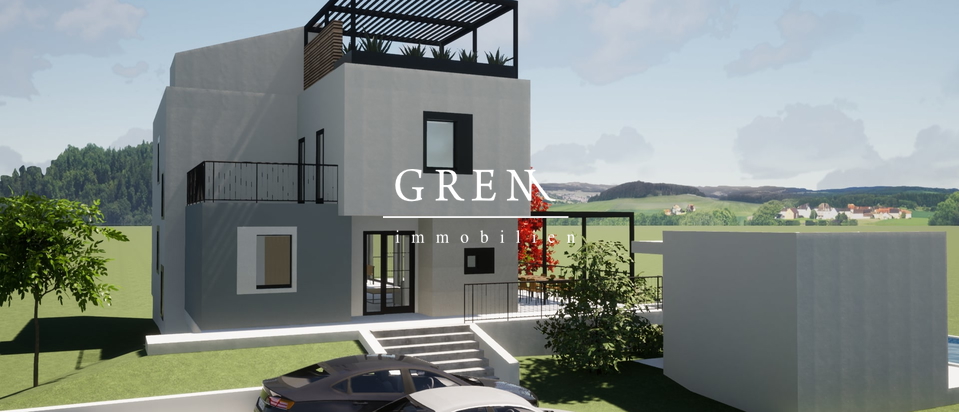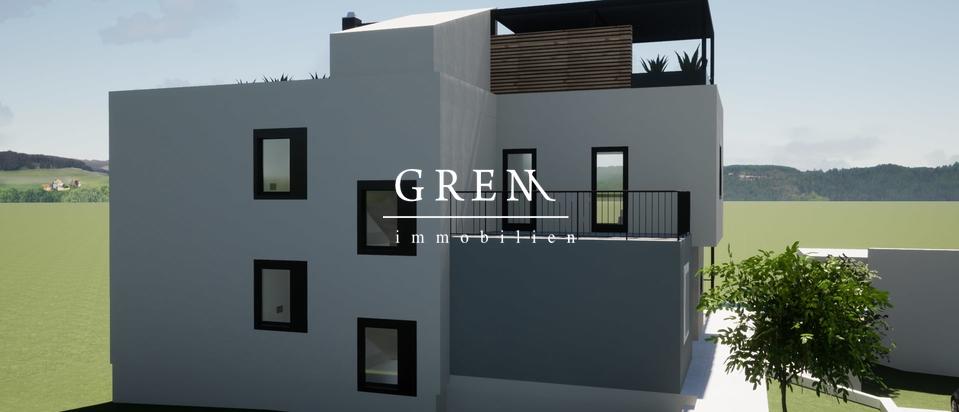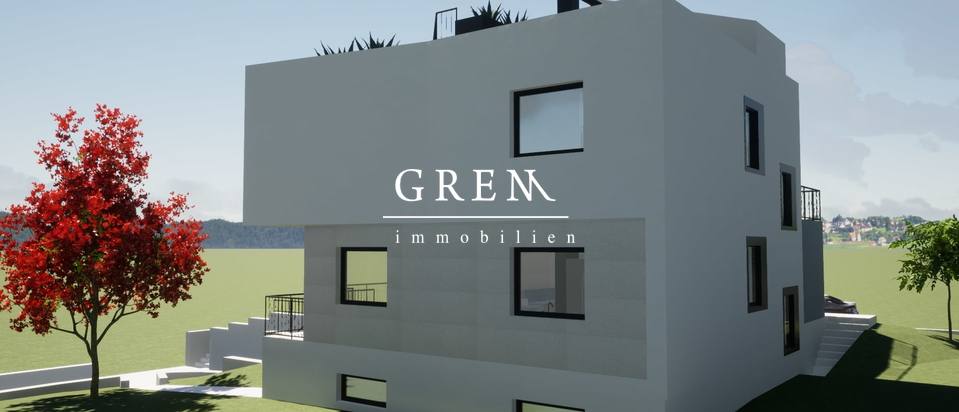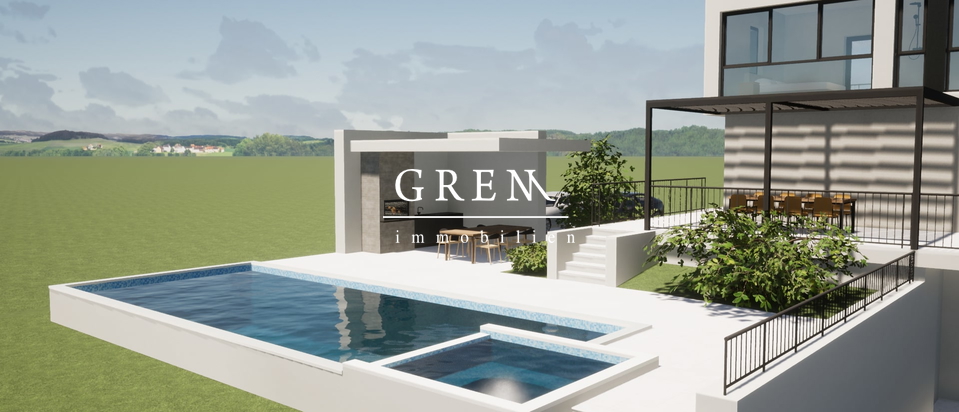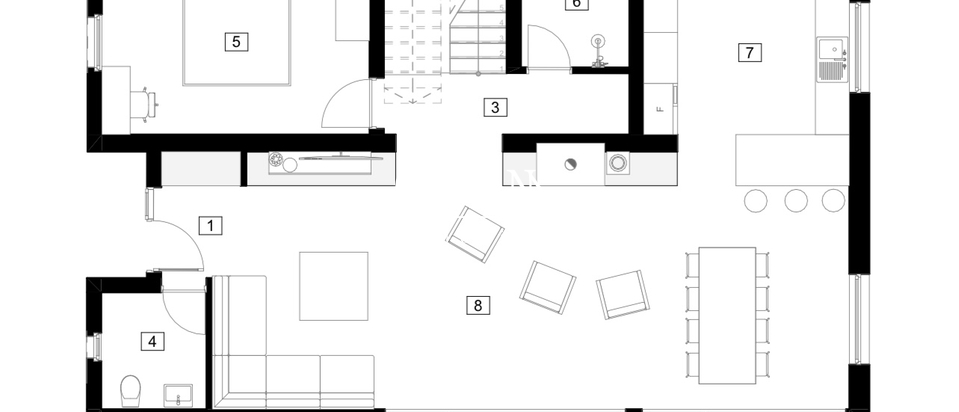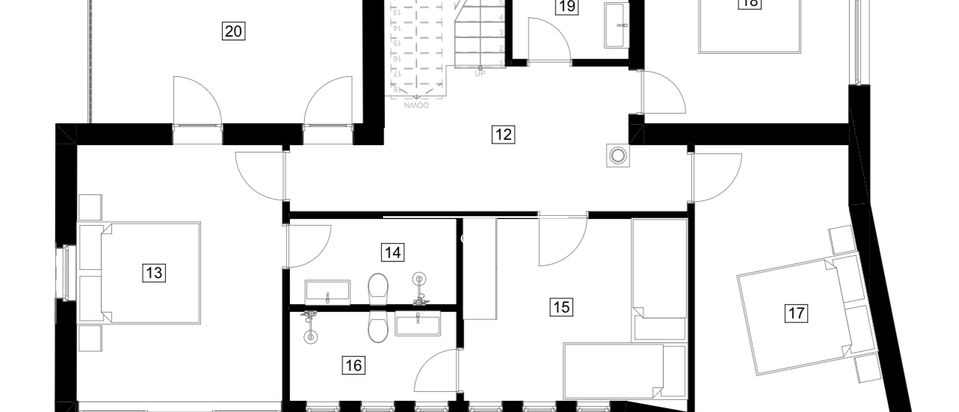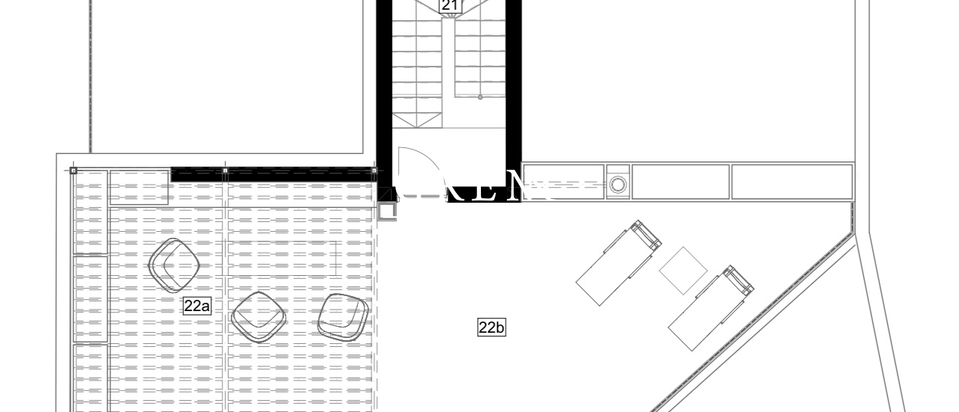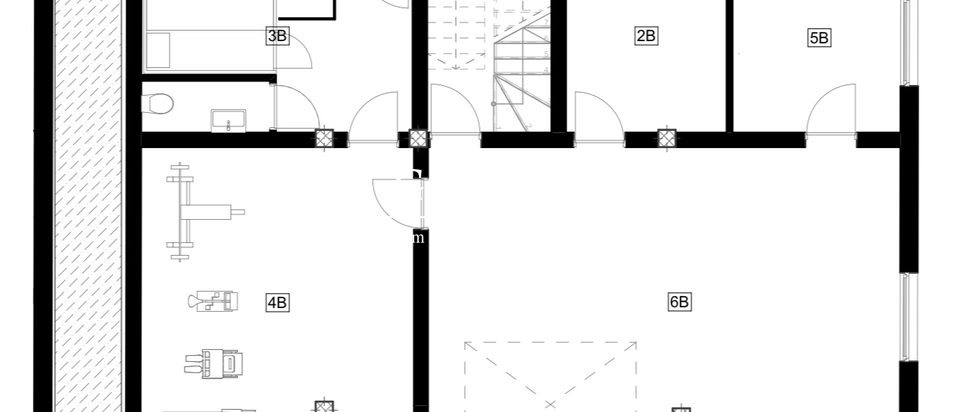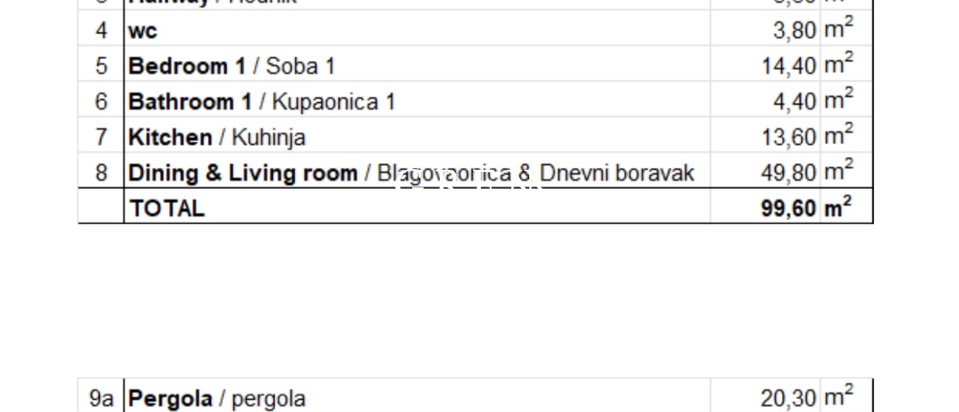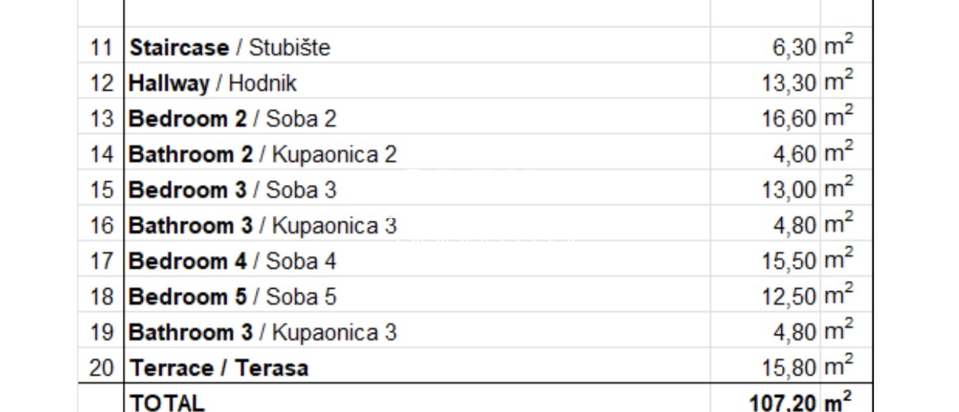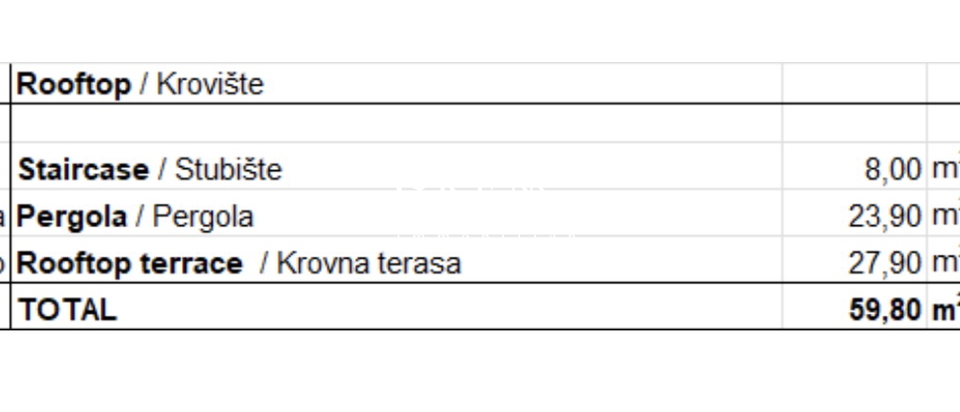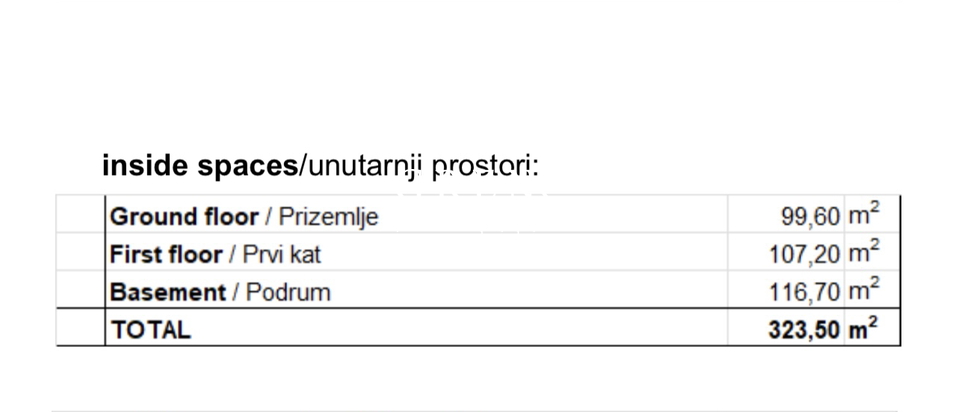House, 323 m2, For Sale, Poreč
*NEW CONSTRUCTION NEAR POREČ*
New construction project in the vicinity of Poreč.
Detached villa with a pool, sauna, gym, totaling 323.50 m2 of living area and 132.60 m2 of outdoor areas!
Consists of:
Basement, ground floor, first floor, and rooftop
GROUND FLOOR:
Entrance - 3.10 m2
Staircase - 5.20 m2
Hallway - 5.30 m2
WC - 3.80 m2
Room 1 - 14.40 m2
Bathroom 1 - 4.40 m2
Kitchen - 13.60 m2
Living room with dining area - 49.80 m2
Pergola - 20.30 m2
Terrace - 24.60 m2
Summer kitchen - 20.10 m2
Pool - 41.20 m2
Jacuzzi - 5.80 m2
FIRST FLOOR
Staircase - 6.30 m2
Hallway - 13.30 m2
Room 2 - 16.60 m2
Bathroom 2 - 4.60 m2
Room 3 - 13.00 m2
Bathroom 3 - 4.80 m2
Room 4 - 15.50 m2
Room 5 - 12.50 m2
Bathroom 4 - 4.80 m2
Terrace - 15.80 m2
ROOFTOP
Staircase - 8.00 m2
Pergola - 23.90 m2
Rooftop terrace - 27.90 m2
BASEMENT
Staircase - 7.70 m2
Storage room - 9.90 m2
Sauna - 14.30 m2
Gym - 26.50 m2
Technical room - 10.40 m2
Garage - 47.90 m2
The images include a list of rooms as well as their square footage and floor plans.
Electric underfloor heating with air conditioning.
The property is located in a prime location, in a quiet neighborhood near Poreč, close to all infrastructure needed for comfortable living.
